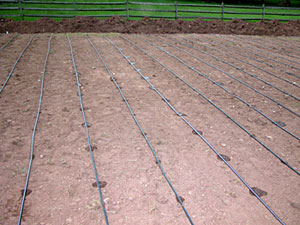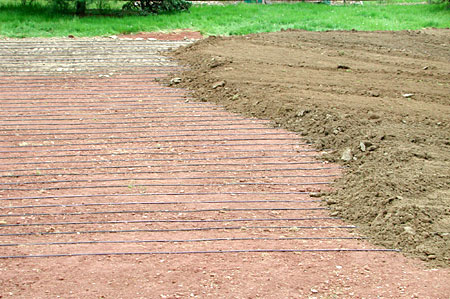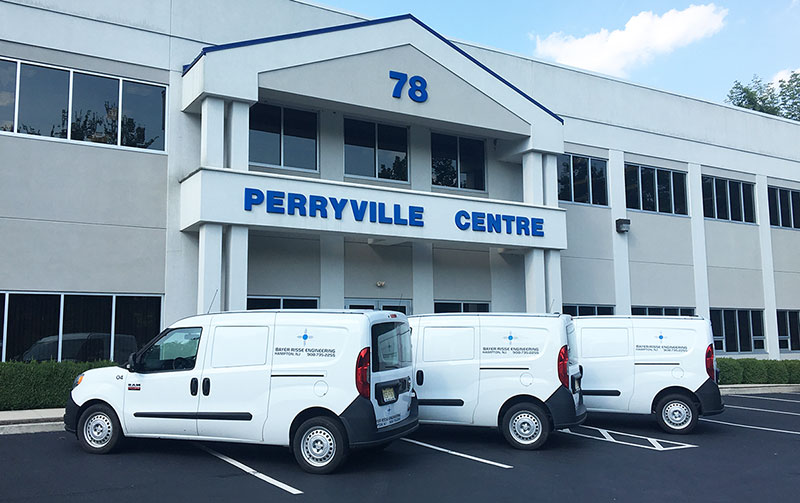Septic System Design
Bayer-Risse Engineering, Inc. is dedicated to providing our clients with a complete professional service throughout the septic system design process. We are well versed in the specific requirements of Township/County/State regulations pertaining to the design and installation of septic systems. Our staff will manage all the phases of the septic system permitting process including soil testing, design and construction inspections/final certification.
Once the permit is issued and a contractor is selected, the construction phase begins. This is where all of the careful planning and experience pays off. We work through the entire construction process with your selected contractor to ensure that the system is constructed as designed. Our seal of approval on the final documents is your assurance that you have effortlessly made your way through the septic system process with the knowledge that the design represents the most respected and cost effective solution to your wastewater needs.
Ready to discuss your needs?
Contact us by phone at 908.735.2255, email at info@bayer-risse.com, or use our Contact Form!




