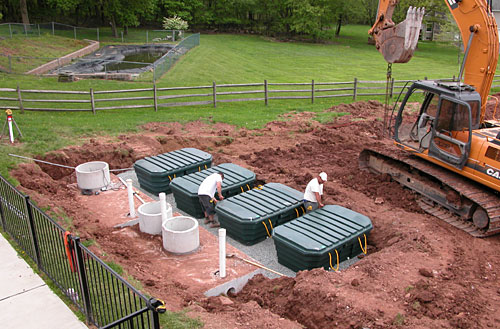Septic System Inspections
Bayer-Risse Engineering, Inc. has performed thousands of septic system inspections for real estate transactions and for general homeowner knowledge. A septic system inspection by Bayer-Risse Engineering, Inc. is conducted under the direct supervision of a licensed professional engineer. If a problem arises our engineer will make a determination as to the exact nature of the problem and most appropriate means of solving the problem. Most importantly to most clients, this determination is made right then at the time of the inspection.
NJ Septic System Regulations —
What you need to know…
Sewage Disposal
Wastewater Management
Inspection Guidance
Onsite Wastewater
Treatment and Disposal Systems
Procedure for Septic System Inspection —
Following is a description of the septic system inspection that is performed by Bayer-Risse Engineering, Inc. This procedure is appropriate for all residential septic systems.
- Information Collection
We contact local health departments, contractors, realtors, homeowners, etc. to obtain copies of any records describing the location and construction of the septic system components. - Plumbing Inventory
An inventory is taken of all water using fixtures within the house that discharge wastewater to the septic system. This step requires access to the interior of the house including the basement, if any. - Location and Uncovering of the Septic Tank
Using the information gathered under steps 1 and 2, we attempt to locate the septic tank. Locating the septic tank usually entails driving a metal probe into the ground until contact is made with the septic tank lid. In some instances, an electronic transmitter is run out the building sewer and tracked with a hand held receiver to the location of the septic tank. Once found, the septic tank lid is exposed by digging, either by hand or with a mechanical excavator. Typically, the hole required to expose the septic tank lid is about four (4) feet square. We attempt to salvage any turf removed during the digging process and replace the turf over the backfilled excavation upon completion. - Septic Tank Pumping and Inspection
The septic tank contents may be removed by a licensed hauler and disposed at a permitted septage management facility at the time of inspection. We inspect the structural integrity of the tank and assess the condition of the inlet and outlet baffles. - Distribution Box Location and Inspection
We will attempt to locate and expose the distribution box on septic systems equipped with those units. The distribution box is located by inserting a sewer line camera equipped with an electronic transmitter into the outlet of the septic tank. Using a hand held receiver; we trace the camera/transmitter to the distribution box. We view the interior if the pipe connecting the septic tank and the distribution box on a video monitor as the camera is advanced.The distribution box is exposed and examined for structural integrity. We ensure that the distribution box is level and that all lateral outlets receive equal portions of the septic tank effluent. The excavation for the distribution box is approximately four (4) feet square.
- Hydraulic Testing of the Disposal Field
A mixture of water and a biodegradable fluorescent dye is typically added to the disposal field through the outlet of the septic tank. A garden hose will be connected to a hose bib on the house and water will be run into the outlet of the septic tank or into the distribution box to approximate a daily load on the system. The flow rate from the hose is calibrated and we calculate the amount of time necessary to complete the test. During the course of the hydraulic testing, we observe the interiors of the lateral pipes on the video monitor, probe with a metal probe and look for signs of hydraulic failure. Additionally, we inspect the ground surface on and around the disposal area looking for signs of effluent breakout. - Final Report
Upon completion of the steps outlined above, we prepare an inspection report detailing our findings. The report typically includes a sketch that presents all located and identified septic system components and their locations from permanent building corners. Our report may also include excerpts from available literature concerning the nature of the onsite soils and water table.
Ready to discuss your needs?
Contact us by phone at 908.735.2255, email at info@bayer-risse.com, or use our Contact Form!


